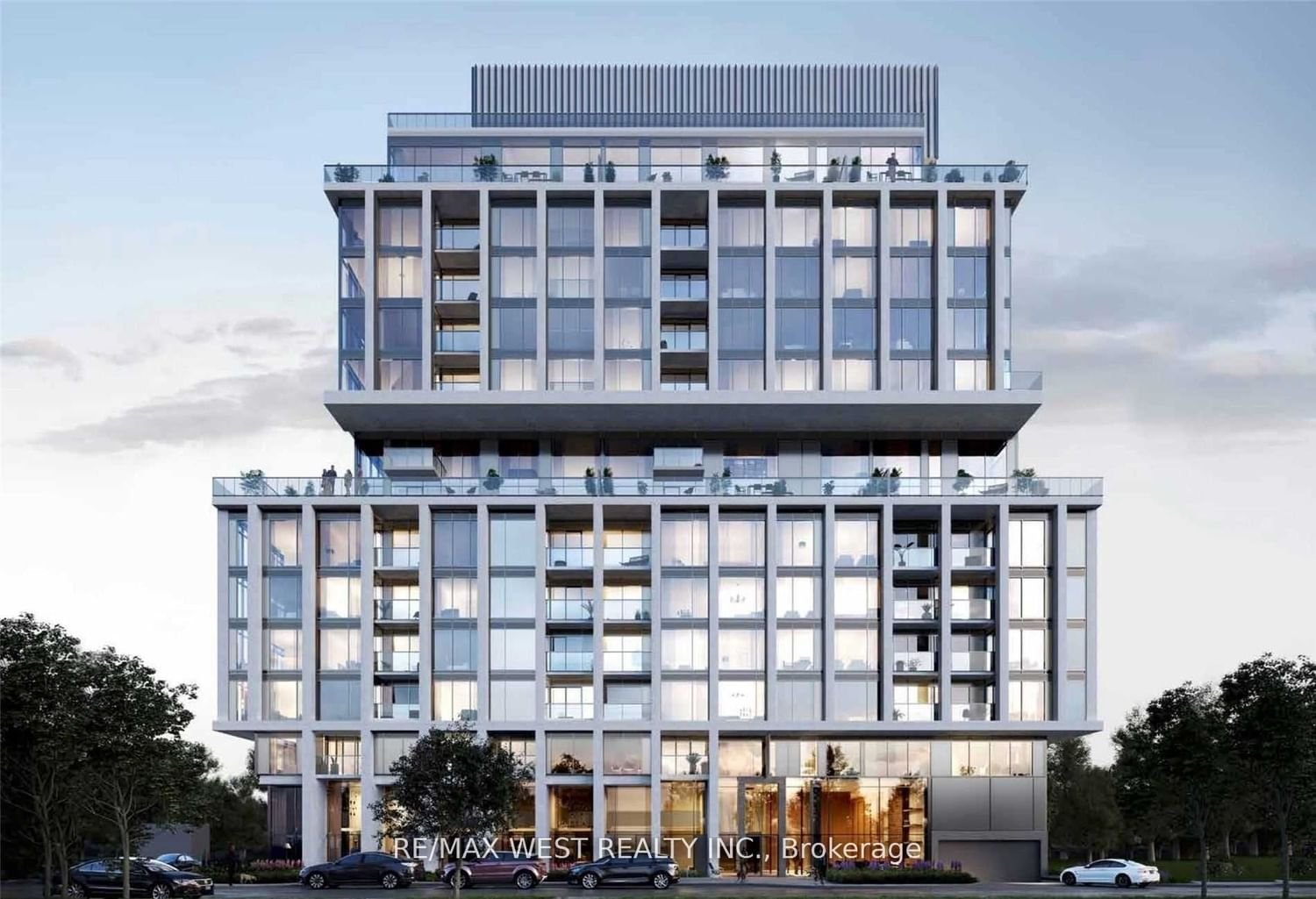$3,375 / Month
$*,*** / Month
2+1-Bed
3-Bath
1000-1199 Sq. ft
Listed on 1/31/24
Listed by RE/MAX WEST REALTY INC.
Brand New Corner With Unobstructed Ravine Views. Open Concept Layout With Upgraded Kitchen & Baths, Quality Hardwood Throughout. Two Spacious Bedrooms With Ensuite & Ample Closet Space, Floor To Ceiling Windows For Plenty Of Light & Spectacular Light. Parking & Locker Included, Custom Blinds Throughout. Seeking Responsible Long Term Tenant To Call This Home.
Use Of: Fridge, Stove, Dishwasher, Washer/Dryer, Microwave, Underground Parking & Locker. Brand New Custom Blinds Throughout.
To view this property's sale price history please sign in or register
| List Date | List Price | Last Status | Sold Date | Sold Price | Days on Market |
|---|---|---|---|---|---|
| XXX | XXX | XXX | XXX | XXX | XXX |
W8033408
Condo Apt, Apartment
1000-1199
5+1
2+1
3
1
Underground
1
Owned
New
Central Air
N
Y
Concrete
N
Heat Pump
N
Open
Y
N/A
0
Nw
Owned
245
Restrict
N/A
08
Y
Y
Concierge, Gym, Party/Meeting Room, Rooftop Deck/Garden, Visitor Parking
